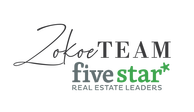1936 Hidden Pines Trail
Stevensville, MI 49127
Beds
4
Baths
4
Square Ft.
3,360
$718,500
Welcome to 1936 Hidden Pines, an exceptional 1-owner, custom-built home tucked at the end of a quiet cul-de-sac in a beautifully landscaped setting. This 4-bedroom, 3.5-bath home offers 3,360 sq ft of thoughtfully designed living space, perfect for everyday comfort and entertaining. The main level features Brazilian hardwood floors, a… Read More 2-story foyer and living room with fireplace, formal dining room, and a private office with French doors. The gourmet kitchen shines with KitchenAid stainless appliances, granite counters, pot filler, walk-in pantry, center island, and dining area. The home is built for year-round efficiency and peace of mind, with 2 furnaces, 2 A/C units, and standby backup generator. The oversized 3-car garage is heated and finished. The full basement includes two egress windows and is plumbed for a future bathroom. Sought after neighborhood with no HOA. Outdoors, enjoy the charm of the large covered front porch. The expansive front yard offers ample space for play or yard games. There's a peaceful, private backyard surrounded by mature trees and low-maintenance landscaping filled with hydrangeas, hostas, and seasonal perennials. The large deck with covered cabana area offers space to dine or lounge, while a firepit patio is highlighted by Café bistro lights strung between the trees to create a warm, cozy glow in the evenings. Custom shed to match the home, perfect for garden tool/mower storage. Don't miss this rare opportunity to own a truly exceptional property in a sought-after location. Read Less
Courtesy of @properties Christie's International R.E., Gretchen Volkenstein.
Listing Snapshot
Days Online
78
Last Updated
Property Type
Single Family Residence
Beds
4
Full Baths
3
Partial Baths
1
Square Ft.
3,360
Lot Size
0.34 Acres
Year Built
2005
MLS Number
25014442
30 Days Snapshot Of 49127
$610k
-9%
(avg) sold price
14
+16%
homes sold
66
+11%
(avg) days on market
Snapshot
Area Map
Additional Details
Property Access
Road Surface Type: "Paved"
Appliances & Equipment
Appliances: "Dishwasher", "Dryer", "Microwave", "Range", "Refrigerator", "Washer"
Basement
Basement: "Full"
Building
Architectural Style: "Colonial", "Traditional", Building Area Total: 3,360, Construction Materials: "Other", Living Area: 3,360, Year Built: 2005, 2 stories
Cooling
Cooling Included, Cooling: "Central Air"
Fireplaces
Features: "Gas Log", "Living Room", Building includes fireplace, 1 total fireplace
Garage
Attached Garage, Garage Included, 3 garage spaces
Heating
Heating: "Forced Air", Heating Included
Interior Features
Features: "Garage Door Opener", "Center Island", "Eat-in Kitchen", "Pantry"
Laundry
Features: "Laundry Room", "Upper Level"
Lot
Features: "Sidewalk", "Wooded", "Cul-De-Sac", 0.34 acres, Area: 0.34, Dimensions: Irregular, 14,698 square feet
Parking
Features: "Garage Door Opener", "Attached"
Property
Parcel Number: 11-12-3216-0025-00-7, Property Sub Type: Single Family Residence
Roof
Roof: "Composition", "Stone"
Sewer
Sewer: "Public"
Taxes
Annual Amount: $4,806, Tax Year: 2024
Utilities
Utilities: "Natural Gas Available", "Electricity Available", "Cable Available", "Natural Gas Connected", "Cable Connected", "Storm Sewer", Water Source: "Public"
Windows
Features: "Low-Emissivity Windows", "Skylight(s)", "Screens", "Bay/Bow"
Find The Perfect Home
'VIP' Listing Search
Whenever a listing hits the market that matches your criteria you will be immediately notified.
Mortgage Calculator
Monthly Payment
$0
Scott Zokoe
REALTOR®

Thank you for reaching out! I will be able to read this shortly and get ahold of you so we can chat.
~ScottPlease Select Date
Please Select Type
Similar Listings
Listing Information © Michigan Regional Information Center. All Rights Reserved.
All information deemed materially reliable but not guaranteed. Interested parties are encouraged to verify all information.
Confirm your time
Fill in your details and we will contact you to confirm a time.

Find My Dream Home
Put an experts eye on your home search! You’ll receive personalized matches of results delivered direct to you.




































































