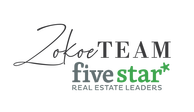2046 W Coachlight Drive
Jackson, MI 49201
Beds
4
Baths
5
Square Ft.
3,738
$489,999
Welcome to your dream home! Tucked away in a peaceful cul-de-sac neighborhood with minimal traffic, this massive traditional-style home with over 3500 finished square feet is an exceptional opportunity for anyone seeking luxury, comfort, and convenience. The main level boasts an open floor plan designed for seamless living and entertaining.… Read More The spacious living area flows effortlessly into the dining room and kitchen, creating a welcoming atmosphere. The kitchen is a perfect spot for culinary creativity and gatherings. The main floor also features a luxurious primary ensuite with modern finishes and a separate guest bath for convenience. Step outside from the main level onto the expansive wraparound deck, ideal for relaxing or entertaining while taking in the serene surroundings ...(more) ...(more) Upstairs, you'll find additional private retreats. One bedroom enjoys its own private ensuite, providing privacy and comfort. Two more generously sized bedrooms share another full bath, offering ample space for family or guests. The finished basement adds yet another layer of versatility and comfort to this incredible home. Designed with garden view windows that bathe the space in natural light, the lower level features a family room perfectly suited for relaxation or entertaining. There's also a dedicated recreation space for hobbies or activities, an office that can serve as a non-conforming fifth bedroom, and a full bathroom for convenience. This thoughtfully designed lower level offers the ideal combination of functionality and charm, catering to a wide range of lifestyles and needs. The exterior of this home is equally impressive, featuring an oversized 3 car garage and a beautifully maintained yard that enhances the nearly 1-acre property. Whether you're hosting outdoor activities or simply enjoying the tranquil setting, this space offers endless possibilities for relaxation and recreation. This home is conveniently located close to schools, shopping, dining, parks, and other amenities, making it perfect for families and individuals alike. Enjoy the best of both worlds with peaceful surroundings and easy access to everything you need. Don't miss this incredible opportunity to own a home that perfectly blends traditional charm with modern living. Schedule your private tour today and step into your future! Read Less
Courtesy of Coldwell Banker Beiswanger Realty Group, Doug Beiswanger.
Listing Snapshot
Days Online
26
Last Updated
Property Type
Single Family Residence
Beds
4
Full Baths
4
Partial Baths
1
Square Ft.
3,738
Lot Size
0.94 Acres
Year Built
2001
MLS Number
25018363
Additional Details
Lot
40,946 square feet, Dimensions: 119x147x200x242x135, Features: "Cul-De-Sac", 0.94 acres, Area: 0.94
Property Access
Road Surface Type: "Paved"
Appliances & Equipment
Appliances: "Cooktop", "Dishwasher", "Disposal", "Double Oven", "Microwave", "Range", "Refrigerator"
Basement
Basement: "Daylight", "Full"
Building
Architectural Style: "Contemporary", "Traditional", Building Area Total: 2,465, Construction Materials: "Vinyl Siding", Living Area: 3,738, Year Built: 2001, 2 stories
Cooling
Cooling Included, Cooling: "Central Air"
Exterior Features
Features: "Other"
Fireplaces
Features: "Gas Log", "Living Room", Building includes fireplace, 1 total fireplace
Garage
Garage Included, 3 garage spaces
Heating
Heating: "Forced Air", Heating Included
Interior Features
Features: "Ceiling Fan(s)", "Broadband", "Garage Door Opener", "Guest Quarters", "Center Island", "Eat-in Kitchen", "Pantry"
Laundry
Features: "Main Level"
Parking
Features: "Garage Faces Front", "Garage Door Opener", "Detached"
Property
Parcel Number: 144-13-07-128-025-00, Property Sub Type: Single Family Residence
Roof
Roof: "Asphalt", "Shingle"
Sewer
Sewer: "Public"
Taxes
Annual Amount: $5,372, Tax Year: 2024
Utilities
Utilities: "Phone Available", "Natural Gas Connected", "Cable Connected", "High-Speed Internet", Water Source: "Public"
Windows
Features: "Low-Emissivity Windows", "Screens", "Insulated Windows", "Bay/Bow", "Window Treatments"
Find The Perfect Home
'VIP' Listing Search
Whenever a listing hits the market that matches your criteria you will be immediately notified.
Mortgage Calculator
Monthly Payment
$0
Scott Zokoe
REALTOR®

Thank you for reaching out! I will be able to read this shortly and get ahold of you so we can chat.
~ScottPlease Select Date
Please Select Type
Similar Listings
Listing Information © Michigan Regional Information Center. All Rights Reserved.
All information deemed materially reliable but not guaranteed. Interested parties are encouraged to verify all information.
Confirm your time
Fill in your details and we will contact you to confirm a time.

Find My Dream Home
Put an experts eye on your home search! You’ll receive personalized matches of results delivered direct to you.

































































