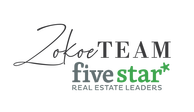6066 Wabash Lane
Stevensville, MI 49127
Beds
5
Baths
3
Square Ft.
3,319
$559,000
Premium quality home, built by NICHOLSON CUSTOM HOMES. Located in the highly desired Wyndstone Estates, this charming home has a perfect blend of comfort and style. Vaulted ceiling and open floor plan with lots of natural light. Beautiful hardwood floors throughout. Featuring 5 bedrooms, 2 and half baths. Primary suite… Read More and laundry room on the main floor. Spacious kitchen with granite countertops and rich hardwood floors. Upstairs is set with 3 bedrooms and a full bath. Basement offers a family room, electric fireplace and one bedroom. Stroll outside and enjoy the beautifully landscaped yard with natural privacy and a peaceful backdrop. House has WIFI ability to control in-ground sprinkler system, open/close garage and control thermostat. Commercial grade dehumidifier in 2024, Roof 2021. Read Less
Courtesy of Century 21 Affiliated, Joy Schwarting.
Listing Snapshot
Days Online
24
Last Updated
Property Type
Single Family Residence
Beds
5
Full Baths
2
Partial Baths
1
Square Ft.
3,319
Lot Size
0.49 Acres
Year Built
2006
MLS Number
25025979
30 Days Snapshot Of 49127
$610k
-9%
(avg) sold price
14
+16%
homes sold
66
+11%
(avg) days on market
Snapshot
Area Map
Additional Details
Property Access
Road Surface Type: "Paved"
Appliances & Equipment
Appliances: "Cooktop", "Dishwasher", "Disposal", "Dryer", "Microwave", "Oven", "Range", "Refrigerator", "Washer", "Water Softener Owned"
Basement
Basement: "Full"
Building
Architectural Style: "Contemporary", Building Area Total: 2,519, Construction Materials: "Stone", "Vinyl Siding", Living Area: 3,319, Year Built: 2006, 2 stories
Cooling
Cooling Included, Cooling: "Central Air"
Fireplaces
Features: "Gas Log", "Living Room", Building includes fireplace, 1 total fireplace
Garage
Attached Garage, Garage Included, 2 garage spaces
Heating
Heating: "Forced Air", Heating Included
Interior Features
Features: "Ceiling Fan(s)", "Broadband", "Garage Door Opener", "Pantry"
Laundry
Features: "Main Level"
Lot
Features: "Corner Lot", "Level", 0.49 acres, Area: 0.49, Dimensions: 133 x 170, 21,233 square feet
Parking
Features: "Garage Faces Front", "Attached"
Property
Parcel Number: 11-12-8900-0065-00-4, Property Sub Type: Single Family Residence
Roof
Roof: "Composition"
Sewer
Sewer: "Public"
Taxes
Annual Amount: $5,124, Tax Year: 2025
Utilities
Utilities: "Natural Gas Available", "Electricity Available", "Cable Available", "Natural Gas Connected", "Storm Sewer", Water Source: "Private Water"
Windows
Features: "Insulated Windows"
Find The Perfect Home
'VIP' Listing Search
Whenever a listing hits the market that matches your criteria you will be immediately notified.
Mortgage Calculator
Monthly Payment
$0
Scott Zokoe
REALTOR®

Thank you for reaching out! I will be able to read this shortly and get ahold of you so we can chat.
~ScottPlease Select Date
Please Select Type
Similar Listings
Listing Information © Michigan Regional Information Center. All Rights Reserved.
All information deemed materially reliable but not guaranteed. Interested parties are encouraged to verify all information.
Confirm your time
Fill in your details and we will contact you to confirm a time.

Find My Dream Home
Put an experts eye on your home search! You’ll receive personalized matches of results delivered direct to you.










































