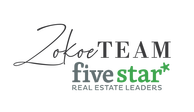$524,900
Introducing a spectacular 5-bedroom, 3.5-bathroom residence nestled in the prestigious Lakeshore School District. This elegant home perfectly balances contemporary design with classic charm and thoughtful upgrades throughout. Upon entering, you are greeted by a spacious foyer leading to an expansive living area. The chef's gourmet kitchen boasts stainless steel appliances,… Read More custom cabinetry, and a generous peninsula ideal for casual dining, while a formal dining area sets the stage for memorable family gatherings. Upstairs, the luxurious master suite is a private retreat complete with a spa-like ensuite featuring a soaking tub, separate shower, and a large walk-in closet. Four additional well-appointed bedrooms provide flexible spaces for guests, hobbies, or a growing family. This home includes a rare three-car garage offering ample storage and parking. Outdoors, a beautifully landscaped yard with a private patio and serene surroundings creates the perfect backdrop for both relaxation and entertaining. Ideally situated near beaches, shopping, and dining, this residence is an exceptional opportunity for refined, comfortable living in one of the area's most desirable neighborhoods. Read Less
Courtesy of RE/MAX by the Lake, David E Shepherd.
Listing Snapshot
Days Online
11
Last Updated
Property Type
Single Family Residence
Beds
5
Full Baths
3
Partial Baths
1
Square Ft.
2,848
Lot Size
0.28 Acres
Year Built
2005
MLS Number
25029435
30 Days Snapshot Of 49085
$435k
0%
(avg) sold price
45
+40%
homes sold
69
0%
(avg) days on market
Snapshot
Area Map
Additional Details
Property Access
Road Surface Type: "Paved"
Appliances & Equipment
Appliances: "Dishwasher", "Disposal", "Microwave", "Range", "Refrigerator"
Basement
Basement: "Full"
Building
Architectural Style: "Traditional", Building Area Total: 2,208, Construction Materials: "Brick", "Vinyl Siding", Living Area: 2,848, Year Built: 2005, 2 stories
Cooling
Cooling Included, Cooling: "Central Air"
Fireplaces
Features: "Family Room", "Gas Log", Building includes fireplace, 1 total fireplace
Garage
Attached Garage, Garage Included, 3 garage spaces
Heating
Heating: "Forced Air", Heating Included
Interior Features
Features: "Broadband", "Garage Door Opener"
Laundry
Features: "Laundry Room", "Sink", "Upper Level"
Lot
Features: "Sidewalk", 0.28 acres, Area: 0.28, Dimensions: 130 X 95, 12,379 square feet
Parking
Features: "Garage Faces Front", "Attached"
Property
Parcel Number: 11-12-8720-0031-00-4, Property Sub Type: Single Family Residence
Roof
Roof: "Composition"
Sewer
Sewer: "Public"
Taxes
Annual Amount: $4,372, Tax Year: 2024
Utilities
Utilities: "Cable Available", "Natural Gas Connected", "Cable Connected", "High-Speed Internet", Water Source: "Public"
Windows
Features: "Low-Emissivity Windows", "Insulated Windows", "Window Treatments"
Find The Perfect Home
'VIP' Listing Search
Whenever a listing hits the market that matches your criteria you will be immediately notified.
Mortgage Calculator
Monthly Payment
$0
Scott Zokoe
REALTOR®

Thank you for reaching out! I will be able to read this shortly and get ahold of you so we can chat.
~ScottPlease Select Date
Please Select Type
Similar Listings
Listing Information © Michigan Regional Information Center. All Rights Reserved.
All information deemed materially reliable but not guaranteed. Interested parties are encouraged to verify all information.
Confirm your time
Fill in your details and we will contact you to confirm a time.

Find My Dream Home
Put an experts eye on your home search! You’ll receive personalized matches of results delivered direct to you.



















































