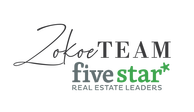$205,000
Welcome to 1115 Cooper St. This well-maintained city home has the charm of 1880 with the conveniences of 2025. The main floor features a master suite with your own entry to the backyard. Walking through the front doors, (that is right, you have 2 to choose from) you enter… Read More into the Parlor or the Living room and instantly are taken back in time. The living room offers a fireplace that makes it a cozy area to relax or entertain. The upstairs offers 3 bedrooms and an additional full bath. One of the bedrooms is currently set up as a kitchen and with its own entrance from the outside, the upstairs could be a private 1-bedroom Mother-in-Law suite. From the large kitchen, formal dining room, main floor laundry, home generator, multiple porches/decks, this home has it all. If the 22x28 2 car garage is not enough, this home offers an additional 24x24 garage. It is equipped with heat/air and can be used for additional entertaining space or use as a 2nd garage. This property is a must see! Read Less
Courtesy of C-21 Affiliated - Jackson, Pamela Sue Mackinder.
Listing Snapshot
Days Online
40
Last Updated
Property Type
Single Family Residence
Beds
4
Full Baths
3
Square Ft.
2,300
Lot Size
0.35 Acres
Year Built
1880
MLS Number
25046351
30 Days Snapshot Of 49202
$151k
-2%
(avg) sold price
18
+5%
homes sold
56
+9%
(avg) days on market
Snapshot
Area Map
Additional Details
Property Access
Road Surface Type: "Paved"
Appliances & Equipment
Appliances: "Dryer", "Oven", "Refrigerator", "Washer", "Water Softener Rented"
Basement
Basement: "Crawl Space", "Michigan Basement", "Partial"
Building
Architectural Style: "Traditional", Building Area Total: 2,300, Construction Materials: "Vinyl Siding", Living Area: 2,300, Year Built: 1880, 2 stories
Cooling
Cooling Included, Cooling: "Central Air"
Fireplaces
Features: "Gas Log", "Living Room", Building includes fireplace, 1 total fireplace
Garage
Garage Included, 2 garage spaces
Heating
Heating: "Forced Air", Heating Included
Interior Features
Features: "Garage Door Opener", "Guest Quarters", "Eat-in Kitchen", "Pantry"
Laundry
Features: "Laundry Room", "Main Level", "Sink"
Lot
Features: "Corner Lot", "Sidewalk", 0.35 acres, Area: 0.35, Dimensions: 115x132, 15,246 square feet
Parking
Features: "Garage Faces Side", "Garage Faces Rear", "Detached", "Converted Garage"
Property
Parcel Number: 8-206900000, Property Sub Type: Single Family Residence
Roof
Roof: "Shingle"
Sewer
Sewer: "Public"
Taxes
Annual Amount: $1,003, Tax Year: 2024
Utilities
Water Source: "Public"
Find The Perfect Home
'VIP' Listing Search
Whenever a listing hits the market that matches your criteria you will be immediately notified.
Mortgage Calculator
Monthly Payment
$0
Scott Zokoe
REALTOR®

Thank you for reaching out! I will be able to read this shortly and get ahold of you so we can chat.
~ScottPlease Select Date
Please Select Type
Similar Listings
Listing Information © Michigan Regional Information Center. All Rights Reserved.
All information deemed materially reliable but not guaranteed. Interested parties are encouraged to verify all information.
Confirm your time
Fill in your details and we will contact you to confirm a time.

Find My Dream Home
Put an experts eye on your home search! You’ll receive personalized matches of results delivered direct to you.


























































